St Mary's Church
Exterior Interior Nave Chancel Wigsell chapel Glass
A church at Salehurst is mentioned in the Domesday Book and it is probable that the present church is built on the site of the Saxon church. It stands on a slight mound and lies just across the Rother valley from the remains of Robertsbridge Abbey.
The building of the present church was in two main phases, the first by Simon de Etchyngham, a descendant of Reinbert who came to England with William the Conqueror, in the period 1220-1250. In 1309, Sir William de Etchyngham gave the advowson of Salehurst church to the Abbey of Robertsbridge when further rebuilding took place.
Exterior
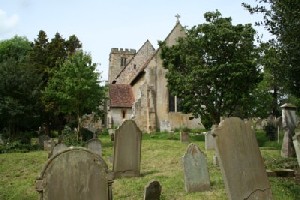
The church is built of Hastings sandstone. It is approached by a flight of steps which lead to the porch and western entrance (now used as the main entrance). On the front of the porch is a niche now occupied by a modern statue of the Virgin Mary. On either side of the niche are four shields bearing the arms of the Peckham, de Etchyngham, Culpeper and an unknown family. The porch is probably the last addition to the church (apart from the vestry) and may be the work of Abbot Giles of Robertsbridge Abbey.
The impressive tower is behind the porch and is unusual in that its base is enclosed in the main body of the church and originally could have been entered from both north and south aisles as well as the nave, enabling processing around the church to take place. The tower has large buttresses at each side which are continued up to the belfry level as pilasters. The west window of the tower is Decorated in style and above it two lancet windows light the bell chamber. There is a peal of 8 bells mostly of 1771, the tenor bell having been recast in 2006. The battlemented tower was apparently erected in two stages, the first up to the level of the clock face (1220-1250) and the second stage, of slightly different stone in 1348 perhaps after the Black Death.
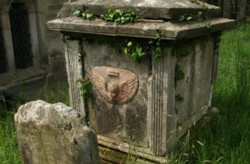
Terracotta plaque by Harmer
On the south side there is the usual southern entrance porch made of timber and closely resembling those at Etchingham and Mountfield; it was recently re-roofed with wooden shingles but is rarely used. The southern aisle (14th C.) is lit by windows with a rather heavy tracery pattern, plain chamfered frames and no drip moulding and the windows are overall rectangular in shape. The roof of both north and south aisles is lean-to and both have buttresses although they differ somewhat in design.
Moving around the outside of the church, a vestry was added in 1861 on the south wall of the chancel. The east window of the chancel is Decorated in style and contains 19th C. stained glass. The external chancel walls had to be rendered in 1949 to prevent collapse due to bomb damage in 1944.
The windows of the north aisle correspond to those on the south side and the nave itself is lit by clerestory windows which were replaced in 1861. The roof of the nave is high and each great slope carries 18,000 tiles. In the churchyard there are some 18th C. table tombs with terracotta plaques by Jonathan Harmer. There is a tomb (of Lord Milner) designed by Lutyens in the SE end of the church yard. Another notable tombstone is that of Peter Sparke who died in 1685 at the age of 127 years!
Interior
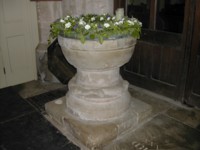
Entering the church through the door of the western porch one is in the base of the tower where the three great arches, north, east and south supporting the tower can be seen. Here is the 13th C. font which is plain except for a circle of salamanders around the base. These animals were associated with the crusades and may have been the origin of the charming story that the font was given to Abbot William of Robertsbridge by King Richard I in gratitude for his part in freeing the king from imprisonment in Bavaria. It is now thought more probable that the font is a copy of one that stood in Battle Abbey.
In the floor of the tower are gravestones of the Peckham family (who lived at Iridge Place in Hurst Green) dating from the 17th & 18th C. The Peckhams were iron masters and six of the grave slabs are of iron, rather crudely engraved. These grave slabs were originally in the nave and chancel but were removed in 1861 when the church underwent very extensive repairs including repairing of the interior, re-roofing of the nave and replacing of the pews.
Nave
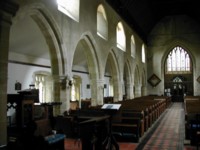
The nave is unusually long (85ft) and is separated from the north and south aisles by a fine arcade of six bays. The arches which have plain soffits with chamfered angles are supported by octagonal piers (Early English) with octagonal moulded capitals. The mouldings on the capitals of the north arcade differ slightly from those on the south and it has been suggested that the north aisle and possibly its five columns were rebuilt after the erection of the south arcade and aisle. The clerestory windows are above the columns of the arcades instead of over the apex of the arches as is more usual. The timbering of the roof dates from 1861 as does that of the chancel and is a sound piece of Victorian carpentry.
Chancel
The chancel is at a slightly higher level than the nave having been raised at some time, which accounts for the very low position of the piscina in the south wall; the sedilia was destroyed when the vestry was added in 1861. On the north side of the chancel is another piscina-like opening with a small plain shield above it.
It is considered unlikely that it was an aumbry as it does not have plain edges to which doors could be fitted. The stone which forms the pedestal of the altar is though to have been one of the altars of Robertsbridge Abbey and was recovered from a nearby house in 1900. The east window is Decorated in style but the stained glass is 19th C. There is a portrait of a 17th C. vicar on the south wall of the chancel who was absent from the parish during the civil war, possibly as he was a royalist in a largely Commonwealth supporting area!
Wigsell chapel
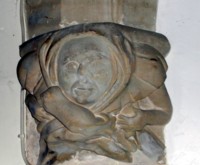
On the north side of the chancel is the Wigsell chapel opening from the eastern end of the north aisle and largely occupied by the organ since 1895. The chapel was probably erected in about 1350 by Sir John Culpeper of Wigsell and its eastern window has reticulated tracery of the Decorated period.
On the north wall of the chapel is a tomb under an ogee arch with crockets and finials flanked with square pinnacles with gables. It is uncertain who is actually buried here although it seems likely that it is Sir John himself. There are three cartouche tablets on the wall of the chapel to members of the Peckham family. The chapel communicates with the north aisle by an arch with chamfered edges. This arch is supported by a corbel on the south side consisting of the head and shoulders of a monk holding a rabbit. This is the only grotesque carving in the church. At the east end of the north arcade can be seen the opening to the Rood loft and in the thickness of the walls above the column there remain 3 steps.
Glass
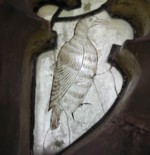

All the stained glass is rather inferior 19th C. with two important exceptions. The window in the Lady Chapel at the end of the south aisle contains glass by the Pre-Raphaelite artist, Kempe with his wheat sheaf signature. More importantly, in the SE and SW windows of the south aisle in the tracery lights are birds drawn in brown on green glass (14th C.) apparently based on a medieval pattern book now in Magdalen College , Cambridge. These beautiful windows are apparently unique, nothing similar being found in other English parish churches.
These windows and the font are perhaps the most interesting and delightful features of a peaceful and attractive church.
Text courtesy of Margaret Allen photos David Allen
Please click here for a descriptive pamphlet of the church by W.E. Meads dating from the 1930s in .pdf format.
Please click here to view a copy of the Parish magazine dating from September 1965 in .pdf format.