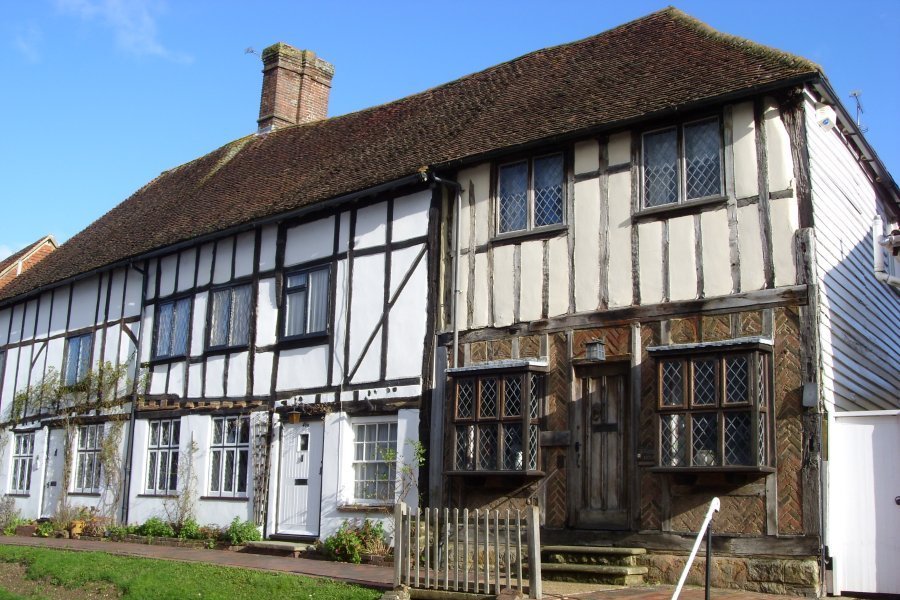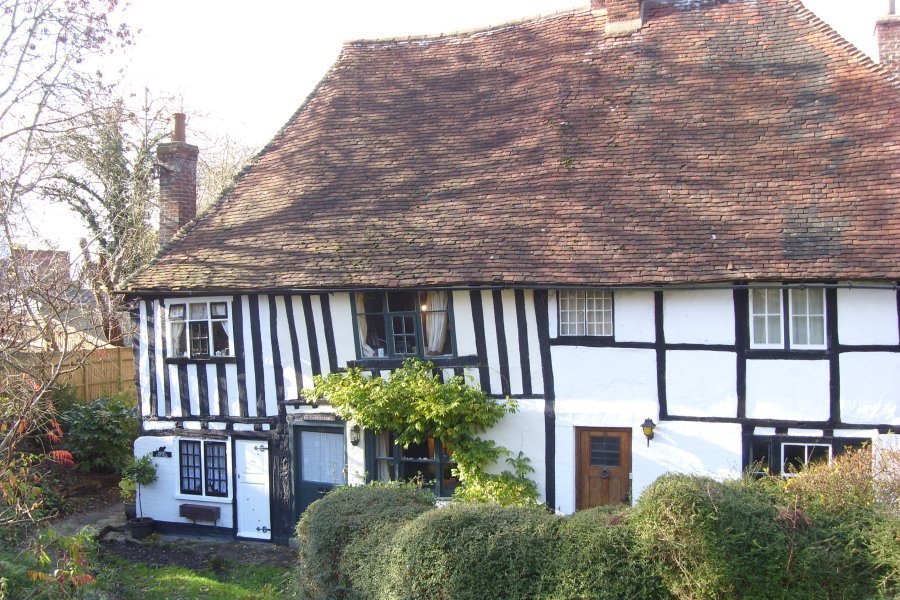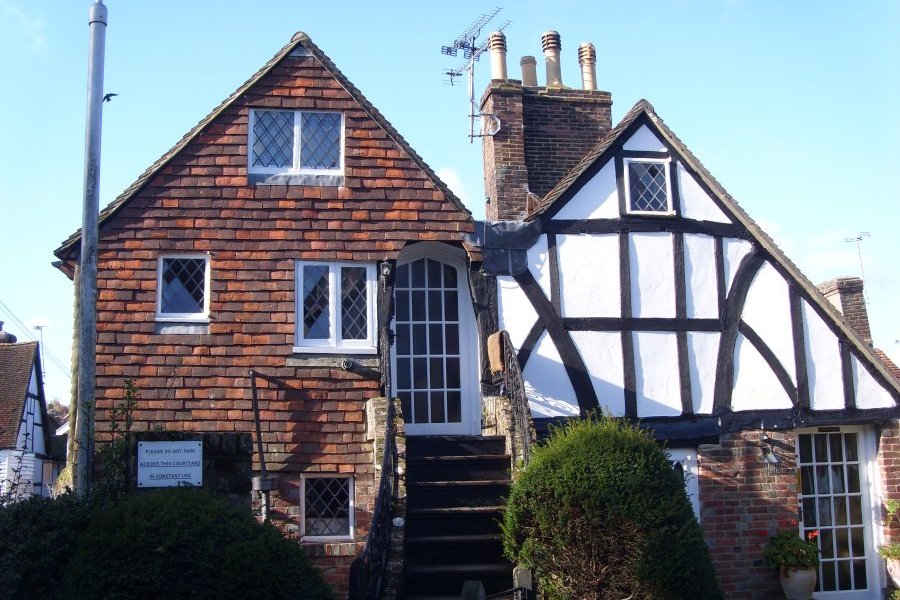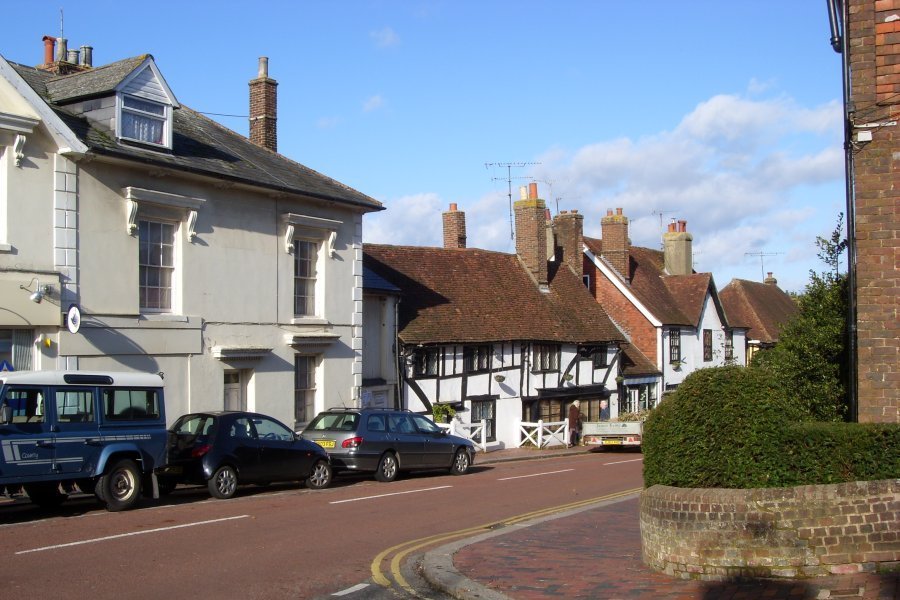Timber Framed Buildings
Timber framing as a means of building construction dates from at least the 12th century and continued until the 18th. The frames of the building including internal partition frames and complete with appropriate door and window openings, were constructed flat on the ground often some distance from the building site using mortice and tenon, and cross and butt joints. They were then erected on site and jointed together. A careful examination of the surviving buildings will often reveal the carpenters marks showing which pieces go together.
Once the side frames were erected and the roof trusses in place , the spaces between the wall timbers were filled, most commonly with wattle and daub; the wattles, usually willow, were woven together basket-like and then daubed with a mixture of clay, animal dung and straw. Later, as bricks became cheaper and more easily available they were often used to fill the spaces. The roof would be thatched or covered with wooden shingles or sometimes with thin pieces of stone; later, tiles or slates would replace these. The main timbers were meant to be seen and elaborate designs often appeared. The closer the studding, the more timber required and the better the building quality and the more expensive.
The peak of timber-framing came during the 15th to 17th centuries but gradually, as bricks became more available, timber-framing was seen as 'old fashioned' and shunned by the well-to-do. Many timber-framed buildings were faced in brick to make them look 'modern'. Many were also clad with weather-boarding or tiles to make them more weather proof.








A selection of timber framed buildings in Robertsbridge.
Robertsbridge has nearly twenty timber-framed buildings surviving from the period 1390 to 1600 AD and another fifteen dating from 1600 to the early 1700s, although the more recent ones in general are less well constructed. Many of the buildings were sub-divided in the 18th and 19th centuries to cope with an expanding population and in some cases because of later alterations it is difficult to appreciate at first sight that they were originally one building or, indeed that they are timber-framed.

Timber-framed building at Singleton re-constructed in original form
Timber-framing has been re-introduced in recent years as a fast method of construction with an internal timber frame usually surrounded by an outer brick skin. However, the method of construction of the frame is much simpler, with metal plates and nails replacing the carefully made joints of the medieval buildings and treated soft woods replacing the oak of old.
At the Weald and Downland Museum at Singleton, West Sussex there is a variety of timber-framed buildings - some re-constructed to show how they would have looked originally and some to show various stages of 'modernisation'.
A good, readable and comprehensive book on the subject is ‘Discovering Timber-Framed Buildings’ by Richard Harris, see also 'Wattle and daub' by Paula Sunshine both published by Bloomsbury.
